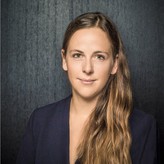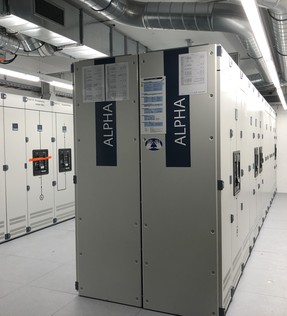

A large-scale project in an exceptional setting.
Location
Situated in a green setting on the heights of Corsier-sur-Vevey, Charlie Chaplin's last residence overlooks the Vaud Riviera with magnificent views of Lake Geneva and the Alps. It is on this exceptional site that the Chaplin Museum has opened 3000 m² of space dedicated to both the man and his work.
This new cultural centre is composed of three distinct structures: the Manoir de Ban, its farm and a new one in the museum, which will offer modern scenographic, multimedia and cinema spaces.
Programme
Throughout this large-scale project, the A+W teams worked to meet the challenges and expectations of the project owner. Experienced in multi-disciplinary projects, the A+W teams worked tirelessly to design, plan and monitor the heating, ventilation, cooling, sanitary, electrical, sound, lighting, building automation, acoustics and building physics installations. Their close collaboration with the operator's scenographers further reinforced the astonishing feeling of the artist's omnipresence.
The Manoir de Ban, which is listed in the Swiss inventory of cultural assets of national importance, has been completely renovated. The challenge for A+W was to transform the technical installations, intended originally for residential purposes, into sturdy installations able to cope with the demands of a museum and a large public. All of this was carried out without altering the building's character. It was necessary to dismantle the existing woodwork and floors in order to install the numerous electrical pipes and cables, hydraulic lines for heating and cooling. Technical solutions had to be devised in order to implement the ventilation, security, evacuation alarm, fire detection and emergency lighting installations as discreetly as possible.
In order to guarantee maximum flexibility in the layout, the installations were designed to give the operator an infrastructure with scope to extend his scenographic installations in the future without having to carry out major dismantling work and modifications.
Nestled under the roof structure, the VIP room can accommodate two hundred visitors for events, presentations and conferences. Thanks to a well-integrated ventilation system and ambient cooling, guests and visitors can enjoy the Chaplin experience in a pleasant climate at agreeable temperatures.
In the basement of the manor house, the deployment of the technologies and their spatial coordination presented a real challenge in terms of integration in the face of the premises’ architectural complexity. The vaulted ceilings did not allow the passage of the many networks and fluids. Again, in order to optimise the space, a false floor measuring a few tens of centimetres was designed to allow the ventilation ducts, hydraulic pipes and cable trays to pass through.
In the new museum building, visitors start their tour with a film that immediately plunges them into the Chaplin atmosphere. In order to gain more exhibition space, the ventilation monoblock was suspended more than four metres above the audience. In order to guarantee a pleasant audio experience for the spectators, the acoustician from A+W provided high-performance solutions and made the ventilation as silent as the first Charlie Chaplin films. Particular focus was given to the unit, weighing almost two tonnes, housed in a customised box and built with special acoustic elements. In the other areas, care was taken to optimise and maintain the technology’s unobstructive positioning. The installations have been designed with a view to ensuring great flexibility of scenographic evolution for the operator.
One of the challenges lay in the composition of the slab, as it is crossed by prestressed cables and it was not possible to incorporate any technology. The irregular ceiling, with its numerous drop-offs, made the layout and implementation of the building's technology more complex. In order to comply with the technical template allocated to us, our HVACES teams carried out a coordination at the "shoehorn" where they created innovative and creative solutions to meet the complex specifications.
For optimum discretion, all the technological components were painted black, making them virtually imperceptible to the public.
In Charlie Chaplin's time, the former farmhouse housed staff accommodation, stables, barn and sheds. Partly listed as a Monument and Site in the Canton of Vaud, its new assignment required some in-depth work by A+W's technical teams. Today, the solutions proposed and implemented make it possible to accommodate the HVAC installations necessary to meet the high demands of heavy visitor footfall, while respecting the character of the original building. A pit has been dug at the entrance to the car parks and close to the building to accommodate the air coolers, which are essential to the site's cooling system. The visual discretion of this ingenious solution a was appreciated by both the architect and project owner.
A wood-fired boiler room supplies heat to the entire site via a remote pipe. The choice of this primary renewable energy reflects a desire for sustainability and respect for the environment. A+W's technical teams who were involved in this exceptional project are happy to have contributed to its success. We are proud to have played a part in perpetuating the influence of Charlie Chaplin's work in Switzerland and throughout the world.
involved
Client
Domaine du Manoir de Ban SA
Architect
Itten+Brechbühl SA, Lausanne

