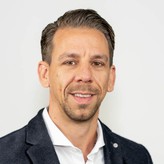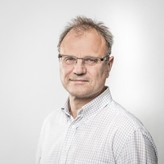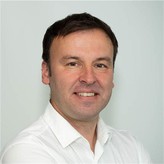Digitisation@A+W
BIM is used to create a digital building model for the entire life cycle of a building. A BIM model is a data-rich, object-oriented, intelligent and digital presentation of the building. BIM is therefore not just a model, but a working method that networks all those involved.
We understand BIM as a holistic method to increase productivity in the construction and real estate industry, to improve quality in production and to increase transparency already in early phases. With BIM, the life-cycle costs for construction objects are reduced, the project duration is shortened, quality is improved and sustainability is enhanced!
However, the great potential of BIM can only be tapped by means of "structured information" and "continuous processes"! BIM requires a new understanding of design, construction and operation, an understanding that is oriented towards the principles of industrial production and agile approaches to software development. Digitalisation@A+W offers a comprehensive range of services and applications in the areas of consulting, collaboration, management, engineering, services and knowledge.
We anticipate the future and use digitisation to your and our advantage.
Collaboration
Agile collaboration
Agile process models and organisational forms have become important factors for the efficient realisation of projects in the IT industry. We combine Scrum and Kanban elements, adapt them to the collaboration culture and processes of the construction industry and provide methods and tools for agile collaboration.
Common Data Environment
We organise and manage the digital collaboration platform with scalable and individual modules that meet the project requirements. This enables the joint editing and filing of BIM models and documents, the networking of models and information, integrated project control and work management as well as exchanges and meetings - regardless of location.
Integrated Project Delivery
With IPD, we take completely new and unconventional paths, bringing together the people, systems, corporate structures and practices involved in the project in a collaborative process. This enables all parties involved to use their talents and experience to improve project results, increase value for clients, reduce surplus/deficits and increase efficiency throughout all planning and construction phases.
Consulting
BIM Transformation
For an orderly and efficient introduction of the BIM method, we support organisations and companies with strategy and roadmap development. Through input presentations, leading workshops and developing individual, step-by-step transformation plans, we oversee the introduction of the BIM method right through to the onboarding of employees.
Ordering BIM correctly
We advise and support clients in the development of the basics for goal-oriented BIM ordering. We also formulate the BIM goals and information requirements, create specifications for the BIM project execution plan and assist in integrating the method into established processes.
BIM responsibility
On request, we assume responsibility on behalf of the client and represent their interests in the application of the BIM method, acting in a fiduciary capacity when working with the contractors. We formulate the BIM goals and information requirements, organise project management and process planning, review the BIM planning process and validate data deliveries.
Digital spatial planning
Using Roomix Engineering, properties can be planned and calculated on a room-by-room basis, similar to conventional work with pen and paper. The programme offers a user interface on which two tried-and-tested display methods (floor plan and list) are mapped and linked together. This makes filtering easier and improves the overview.
Because Roomix Engineering is data-base driven, the planning values can be processed efficiently and in different ways. In addition to the display, a wide range of calculations, assignments and typifications are also possible.
Standardised and flexible
Application-specific templates can be exported and imported and thus reused. Project-specific requirements can still be taken into account and the existing templates can easily be customised.
Cross-disciplinary platform
In Roomix Engineering, all trades operate within the same model. Adaptation to new basic principles is centralised and therefore quite efficient. Changes are clearly displayed for everyone. This common basis simplifies many interfaces and eliminates potential sources of error.
Reliable and proven collaboration between planning offices
Cross-team collaboration with Roomix Engineering is based on tried and tested processes. Each planning team works on a separate database. Data exchange is monitored in the usual manner by sharing files. This process is secure and, as in conventional planning, allows for phase-based work with ‘frozen’ planning principles. An additional, centralised database ensures that everyone is working on the same basic principles and that there are no problems at the interfaces.
Compelling visualisation
Our clients also benefit from clear visualisation in Roomix. Using a web viewer, data can be visualised and clearly displayed, or made available as a file for tracking purposes. Various tried-and-tested submission formats such as Excel or IFC are also possible.
Engineering
Scan2BIM - Digital inventory
Using laser scanning with our latest generation laser equipment, we digitise reality and create the virtual basis in the form of precise point clouds and realistic photogrammetry for a wide range of applications.
We see ourselves as experts in the acquisition, preparation and further processing of digital data according to specific customer requirements, whether it’s for the planning of a conversion or renovation, for control and quality assurance on the construction site or for supporting operation and maintenance.
Aerial photographs
Precise aerial photographs are taken using a quadcopter. The flight route is first calculated in the office before the quadcopter departs for the property site. The aerial photographs are then calculated into a point cloud using photogrammetry technology. These data from areas that are difficult to access, such as facades or roofs, are a very valuable addition to the static laser scans.
Georeferencing of point clouds
To serve as a reliable source for verification and modelling, point clouds must be aligned in a known coordinate system. If georeferencing is requested, the following options are available:
- The point cloud is referenced with the cadastral map on the basis of the X and Y coordinates in the horizontal plane.
- By using a total station, the point cloud (generated both by laser scanners and by photogrammetry) can be precisely georeferenced to the local conditions in the Swiss national coordinates.
Field2BIM
Visualisation in the viewer Using the 3D scans and 360° panoramic images created during the construction phase or after completion, we create a digital twin in one step, bringing together the visible and invisible. Field2BIM allows us to create the virtual planning basis from reality, so that renovations, refurbishments and conversions can be organised digitally and efficiently. In this way, people can virtually navigate their way through the building, operating and maintenance personnel can be supported in their work, and much more.
BIM modelling
Based on a specially developed and high-performance component content, we model entire buildings or their energy and building services engineering. This component content can be adapted and scaled according to the defined use cases and can be used with the necessary classifications and information for individual requirements.
Semi-automated remodelling
The remodelling of building services engineering is the most complex area in Scan2BIM projects. A large portion of the pipes and air ducts can be automatically located and modelled directly in their position. This process significantly reduces the manual post-processing time. Elements that were not automatically detected can be completed very efficiently.
Verification of model and point cloud
After completion of an as-built model, it can be compared with the recorded point cloud. Deviations between the model and the point cloud are automatically visualised in a “heat map”. Recorded as conflicts, these deviations can be assigned to the relevant project participants, thus making collaboration in the project more efficient.
BIM2Field
The digital information from the BIM model is made available on the construction site with BIM2Field. Targeted and application-specific, they increase the efficiency and quality of construction work. As mobile planning information, they are used, for example, for integrated defect management, for progress and quality control, for laser measuring, for the use of drilling robots, etc.
BIM4FM
BIM4FM enables us to create a seamless transition from the planning and construction process to management. The digital twin provides information for the efficient organisation of operation, maintenance and servicing. We provide support in ordering BIM4FM, in defining information requirements, in planning and construction facility management (PbFM), right through to checking data deliveries and implementing FM processes.
BIM2Sim
We combine the structured information from the BIM process with the most modern, computer-aided calculation and simulation tools. Complex interactions between users, facade, building structure and building services can thus be holistically mapped and used over the entire life cycle of the property.
BIM2Prefab
Digitisation creates the basis for modular planning and industrial prefabrication. If required, we design the strategy to bring planning models to production maturity and coordinate the interfaces. We shift the construction work from the construction site to the workshop, thus increasing efficiency and quality.
City-BIM
We model entire areas or districts and link static with dynamic information or information models with IoT (Internet of Things). In this way we create the basis for improvement in terms of quality of life and the environment, while at the same time optimising processes and reducing expenditure.
We are happy to support you with our comprehensive Scan2BIM range of services:
- Inventory of entire areas, buildings, facades, supporting structures, individual rooms, plant rooms, etc.
- Preparation of the inventory and creation of property-oriented BIM models according to specific information requirements
- Comparison of reality and virtual reality by overlaying point clouds and the model (e.g. pointing out building tolerances)
- Creation of a virtually accessible digital twin, for example to support operation and maintenance
- Enrichment of the digital twin with linked static information and dynamic IoT real-time data
- Use of the digital twin for navigation or guidance through buildings and for finding specific locations
- Photographs taken at the construction site, e.g. of installations in concrete before concreting, including a link to the model (glass digital twin)
- Intermediate photographs taken at the construction site for control and quality assurance or to find a solution to an installation problem
- As-built photographs after completion of the building for building documentation
Knowledge
Training, onboarding
New methods, processes and technologies require further training. We offer our employees, customers and partners a comprehensive range of courses, webinars and individual support. In concrete BIM/VDC projects, we onboard, supervise and provide individual offers to those who will be involved.
eTraining
We offer our employees, partners and customers a digital eTraining platform for training and further education, which can be accessed regardless of the time, the location and the device being used. Our wide range of more than 100 eTraining courses on industry-standard software such as Autodesk Revit, Navisworks, BIM 360, Microsoft Office, Adobe products and BIM training courses is constantly being expanded with our own content. We use digital media for the presentation and distribution of learning materials and to support interpersonal communication.
Management
BIM management
We organise, lead and oversee the application of the BIM method and support the general manager with comprehensive knowledge and experience. After jointly formulating the BIM goals and information requirements, we create the BIM project execution plan, set up the BIM process, provide the digital collaboration platform, organise the coordination process and ensure quality.
Information management
Instead of plans and documents, digitalisation is generating more and more structured information, some of which is available throughout the entire life cycle of a building to support planning, execution and operation. We individually structure, classify and manage this information, focusing on the respective requirements and use cases.
Lean Construction Management
LCM takes the lean principles from industrial production and agile approaches from software development and adapts these for the construction sector. We manage the planning process, focusing on efficiency and quality on the construction site. The construction process is timed and monitored down to the smallest detail and, if necessary, to the day.
BIM coordination
If required, we coordinate the application of the BIM method and support and accompany project teams in all methodological and technological matters. We lead the coordination process, check and validate the sub and functional models, create the coordination models and oversee the ICE (Integrated Concurrent Engineering) sessions.
Services
Virtual reality
With virtual reality, we use a computer-generated, virtual environment to make our planning an interactive experience. This means that construction projects can be virtually inspected before they are built, visual checks can be carried out and optimisation potential can be identified at an early stage.
Augmented/mixed reality
Real and virtual worlds come together in augmented and mixed reality. For example, it is possible to view different equipment configurations in a real room or to compare planning with reality for progress and quality assurance.
IoT - Internet of Things
"Internet of Things" stands for the interconnected environment of the future – thanks to digital technologies and the networking of "things", it will be possible to bring about improvements in quality of life and the environment in a simple way. We link the static information from the BIM process with dynamic IoT data and create new and additional benefits for our customers and the environment.
MPO - Model-based Performance Optimisation
Requirements for buildings are becoming increasingly complex. MPO optimises the multidisciplinary building system in a transparent and comprehensible way throughout the planning process and eliminates deviations between "planning" and "reality" (performance gap) in the long term. Consistent processes and information close the gaps between planning, implementation and operation. In this way, we increase the efficiency, quality and sustainability of construction projects.
BIM/CAFM
BIM/computer-aided facility management
We support you when it comes to the effective use of information in the context of real-estate management, starting from the BIM specifications for your building project to their implementation and use in the context of real-estate management.
We provide you with appropriate applications that give you the support you need in the context of managing your real estate and that help you to manage your information efficiently and consistently over the entire life cycle.
We help you in the analysis and implementation of an efficient information management programme, in the selection and implementation of new solutions in the area of CAFM and in embedding these systems into your existing system environment.
- BIM project specifications for the real-estate project from the perspective of the FM
- Project management and evaluation of submitted data
- Analysis of the CAFM applications environment
- Needs analysis and drafting of specifications
- Drafting of system and interface concepts
- Tendering and awarding of contracts
- Data processing support
- Support during system introduction or upscaling
- Training
- Effectiveness monitoring and evaluation
- Data recording and administration









