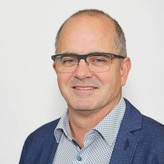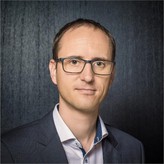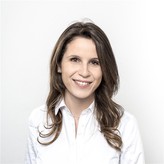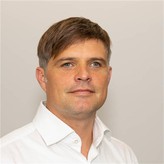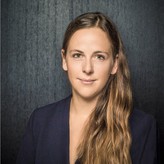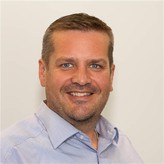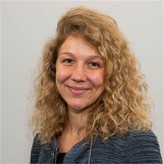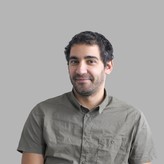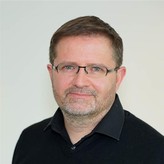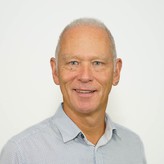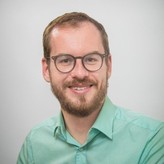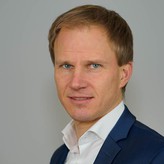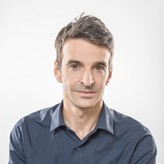- Sustainable architecture
- Building renewal
- GEAK® Energy Portfolio Analysis
- Climate-adapted outdoor spaces: heat reduction, sponge cities and biodiversity
- IQ interior quality
- IAQ measurement (Indoor Air Quality)
- Climate-adapted summer thermal insulation
- Sustainable engineering
- SIA Energy Efficiency Path (SIA 2040)
Sustainable architecture
Principles of sustainable architecture also enable us to ensure a high degree of comfort in the buildings we live and work in. We support you when it comes to arriving at a design that will ensure a pleasant and healthy ambience, as well as greater work and leisure comfort in your new or renovated building.
Buildings that are designed for sustainability not only reduce energy consumption, they also conserve resources and enable healthy interiors that are free of hazardous substances. Healthy, comfortable and ecologically sustainable buildings can be realised even in the early project phases by using optimised building concepts and a suitable selection of building materials, including renewable materials, recycled concrete and materials that are low in hazardous substances such as formaldehyde. The additional advantages for us and our environment include resource conservation, low environmental impact and minimised greenhouse gas emissions over a building's entire life cycle.
Building renewal
The sustainable renewal of existing buildings is a complex but interesting task. We use a standardised procedure to develop the necessary basis for phase-appropriate decision making.
Object strategy
The establishment of an object strategy is a prerequisite for planning a building renewal. This task is usually handled in the framework of a workshop involving the participation of the developer / investor. The possible results include: keep, renew, replace, or sell.
Maintenance and renewal costs
Maintenance and renewal costs are important factors when it comes to developing a cash-flow model and assessing profitability. Depending on the specific requirements, the ascertainment and calculation of the necessary investment costs is carried out using the method of technical-facility depreciation, via key data or estimates of individual building elements.
Strategic report
The strategic report is a compact, but comprehensive three-part document:
- The situation analysis essentially encompasses the current market conditions and the real estate site specifics.
- The object analysis centres on a deeper assessment of the structural and technical condition of the real estate and its - adequacy for various uses.
- The cost-effectiveness analysis focuses on a comparison of the estimated costs of construction measures (object analysis) and the expected returns on investment (situation analysis).
GEAK® Energy Portfolio Analysis
Objective of the cantonal building energy certificate (Gebäudeenergieausweis der Kantone, GEAK®) for large property owners
- The energy status of the properties has been assessed.
- Basic recommendations for renewal measures for strategic decision-making in investments are available.
- The energy development status of the properties compared to the portfolio strategy is shown.
- An energy portfolio analysis based on the GEAK® assessment has been prepared.
The procedure: with the help of the GEAK® in four steps to an energy portfolio analysis
After selecting the buildings to be assessed (suitable buildings are apartment buildings, administrative buildings, school buildings), plans and lists of installations as well as the measured energy demand of the properties are reviewed as a basis. The on-site inspection substantiates the data and enables the GEAK® calculation. GEAK® assesses the building shell, the building services installations and the electrical appliances and recommends measures to increase efficiency.
In a next step, the results are presented and evaluated collectively. The evaluation criteria can be the type of property, the size, the age and the geographical location. The simple energy assessment by the labels enables a clear and understandable presentation and helps to implement the portfolio strategy in the areas of energy efficiency and climate protection.
Benefits
Across Switzerland and standardised
Thanks to an easily recognisable label, visually comparable to energy class labels introduced throughout Europe, building owners and tenants can compare the energy efficiency of buildings. GEAK® is offered throughout Switzerland and in three languages.
Increasing energy efficiency
GEAK® reveals weak points in the area of the building shells and building technology and provides recommendations for the implementation of optimisation potential.
Portfolio evaluation
The energy policy framework conditions and strategies form the basis for the portfolio strategies to be defined in the real estate sector in the areas of energy efficiency and climate protection.
The GEAK® assessment and the subsequent portfolio evaluation make it possible to compare the development trend with the Federal Council's energy strategy for buildings in terms of energy efficiency and greenhouse gas emissions.
Advisory report: GEAK®-Plus
GEAK®-Plus offers additional, standardised services that serve the building owner as a decision-making basis for a renovation strategy.
In contrast to GEAK®, GEAK®-Plus compares and contrasts different variants for increasing efficiency. An initial estimate of the investment and maintenance costs as well as the savings in operating costs, together with the neutral advice of our certified GEAK® experts, help in the selection of energy renovation measures.
The GEAK® assessment shows the energy efficiency of each property and identifies the weak points of the building shell, the building services and the electrical consumers. In a further step, the building portfolio is evaluated in terms of energy efficiency and thus made comparable. The elaborated proposals for improving energy efficiency form an important basis for the planning of modernisations and through the portfolio evaluation a prioritisation is possible. The transparency of the ancillary costs and the comparable energy classes will also improve the lettability of the properties. Our certified GEAK® experts provide independent advice throughout Switzerland.
Climate-adapted outdoor spaces: heat reduction, sponge cities and biodiversity
Our summers are becoming drier and hotter, and extreme events such as heavy rainfall are on the rise. Cities in particular act as heat islands, where temperatures can be up to 7 degrees higher than in the surrounding areas. What can we do to ensure that our cities remain liveable in the future? The credo is ‘more green and blue instead of grey’: plant large-crowned trees that are suitable for the location, plan water-permeable, green spaces and provide for natural rainwater management. It is important to design green spaces in a natural way in order to promote biodiversity.
The earlier and more specifically we adapt to climate change, the lower the damage and associated costs will be.
Our services
Thanks to our comprehensive range of services, we support a wide variety of clients:
- Conseil dans le processus de planification et de construction
- Architecture et aménagements extérieurs
- Promotion de la biodiversité
- Végétalisation des façades et des toitures, également en combinaison avec des panneaux photovoltaïques : toiture biosolaire
- Analyses de potentiel et concepts de réduction de la chaleur, de ville éponge et de biodiversité pour les espaces extérieurs et les quartiers
- Élaboration et évaluation de critères dans le cadre de concours et de mandats d'étude
- Simulation du confort estival selon les scénarios météorologiques futurs (réalisés par Météosuisse, selon les scénarios du GIEC) ; SIA 180
- Simulation d'îlots de chaleur dans des zones et des quartiers (microclimat)
- Soutien dans le cadre de certifications pour la construction durable selon SNBS-Quartier et Minergie-Quartier
IQ interior quality
We humans spend around 90% of our time indoors. It follows that the quality we achieve when we create our interiors plays an important role for our health and well-being. High quality interior space designed with an eye to promoting health offers clear and sustainable added value. Our susceptibility to disease declines significantly and our capacity to perform is enhanced. People are always up front and centre in the solutions we propose.
Competence, instruments and services
The experienced and broadly interdisciplinary team at Amstein + Walthert AG offers you comprehensive consulting services in the area of high quality IQ interior design throughout all phases of your building project from the feasibility study to project planning, tendering, construction and operation. We offer the following services:
- Strategy development, reinforcement of client competence
- Hazardous substance analyses in the context of site selection
- Goals specification and catalogue, functional specifications document
- Consulting during the planning process and site analysis
- Product development consulting
- Drafting of project-specific submission documents
- Construction site monitoring and final inspections
- Consulting in matters of certification: GI certification, Minergie (P/A) Eco, SNBS certificate, SGNI/DGNB, BREEAM, LEED and WELL
Our consulting portfolio covers all aspects of high quality interior design.
We avail ourselves of the following instruments:
- Temperature, moisture and draught: thermal building simulation, comfort metrics as per SIA 180
- Acoustics, sound and noise: noise protection verification as per SIA 181 and LSV, reverberation time calculation and simulation, noise assessment, auralisation
- Light: Daylight analyses using physical and digital model, glare assessment as per SN EN 12464, ergonomic evaluation, assessments of biodynamic light
- Non-ionising radiation (NIR): concepts, calculation and simulation, measurements
- Air pollutants, odours and radon: active and passive measurements as per ISO 16000, goals catalogue and building inspections/screening
- Microbial contaminants: sedimentation analyses, MVOC measurements, house dust analyses; hygiene inspections as per SWKI VA-104-01
- Work and health and safety: inspection and reporting as per Swiss Occupational Safety Act, Ordinances 3 and 4 (physiological aspects): collaboration with external specialists
IAQ measurement (Indoor Air Quality)
Measurements provide important information for planning and success control, which are today used in all construction phases. The measurement of actual situations, sample rooms and variants improves the reliability of forecasts, permits targeted optimisation and increases cost efficiency. Acceptance measurements can be used to check and document compliance with requirements. Measurements also make it possible to search specifically for weak points, errors or causes of damage or phenomena.
This applies to the following indicators:
- VOC (volatile organic compounds)
- Formaldehyde
- Fine dust
- Bacteria, germs and moulds
- CO2
- Radon
With our high-quality measuring equipment, we are able to ensure the quality of construction measures during their implementation and to carry out analyses of existing building components.
Climate-adapted summer thermal insulation
The summer of 2018 has made us impressively aware that climate change is a fact. Depending on the scenario, an increase in summer temperatures of up to 4.5°C is predicted by the middle of the century. This development will have a serious impact on the construction and operation of buildings. In the future, we will have to heat less in winter, while in summer, it will become more and more of a challenge to stay comfortable.
The ClimaBau study primarily identifies the window proportion and the thermal storage mass as decisive planning parameters with regard to the comfort and the climate cooling demand of residential buildings. Furthermore, the efficiency of sun protection and night cooling must be ensured, for example through automation.
Moreover, combating the symptoms of climate change is not only useful for individual buildings, but already in urban planning. To mitigate urban heat islands, measures such as taking into account natural cold air flows and shading, promoting green spaces, reducing sealed surfaces and using light-coloured surfaces are suitable.
For climate-adapted and sustainable construction, ventilation and heating, materials and façade concept, room arrangement, sun protection and insulation must be coordinated and optimised as a whole. Integral planning and the inclusion of people as users are the most important prerequisites for sustainable buildings. The Amstein + Walthert Group is the point of contact for comfortable buildings, from strategic planning to urban development, architectural and technical concepts to planning and implementation.
Our services for summer thermal insulation from strategic planning to realisation and management
- Strategies for municipalities, cities and the federal government to adapt to climate change
- Concepts for summer thermal insulation (architecture and technology)
- Thermal simulations of rooms and buildings (including with IDA-ICE)
- Outdoor space concepts for new buildings, conversions and redesigns
- Inventories, planning of measures as well as planning and implementation support for near-natural and climate-adapted outdoor spaces
- Definition of sustainability requirements for architectural and urban design competitions
- Participation in project teams for architecture and urban planning competitions
Sustainable engineering
Sustainable development means taking account of today's generation without thereby preventing future generations from meeting their own needs.
It is therefore essential to strive for real estate solutions that are socially, ecologically and economically sustainable and that take account of the needs of the building users. Sustainable real estate means security for the future. The practice of adhering to continuously developing standards and specifications offers a promising approach.
In striving to achieve sustainability, we pursue the following goals:
- The protection of human health (light, noise, ambient air, etc.)
- The allocation of financial resources for investment in real estate
- The protection of society's social and cultural values
- The minimisation of energy consumption and greenhouse gases
- The conservation of resources and the basis of our existence (energy, building materials, soil, air, water)
Our range of services:
- Guiding principles and strategies for buildings and sites
- Energy standards and sustainability (2000 Watt Society, Efficiency Path, etc.)
- Energy sustainability certificates: Minergie (P, A, ECO), LEED, DGNB, SGNI
- Energy and sustainability concepts (site, buildings, building systems engineering, operations)
- Green building (strategies, design and certificates)
- Sustainability ratings for buildings and sites
- Materials and building ecology (grey energy, hazardous substances, etc.)
- Architectural design competition procedures: definitions, specifications, preliminary reviews, jury selection
- Applied research: development of drafting and design instruments, feasibility studies
SIA Energy Efficiency Path (SIA 2040)
Do you want to realise your real estate project in conformity with the goals of the 2000 Watt Society? Or are you looking for an accounting methodology that covers all of a building's energy needs over the course of its entire life cycle?
The SIA Energy Efficiency Path guideline (SIA 2040) derives target values from the energy reduction path proposed by the 2000 Watt Society for a building's non-renewable energy needs and greenhouse gas emissions. The guideline also distinguishes itself in terms of the fact that grey energy and local mobility options are included in the evaluations along with operational energy.
We would be delighted to accompany you from the first preliminary study to project planning in order to ensure that your real estate project is compatible with the 2000 Watt Society's objectives for 2050. Using the SIA guideline as a basis, this is an option in various building categories (e.g. homes, offices and schools) both for new buildings and renovations.
At your request, we would also be happy to accompany you after project realisation to monitor compliance with the projected values.
